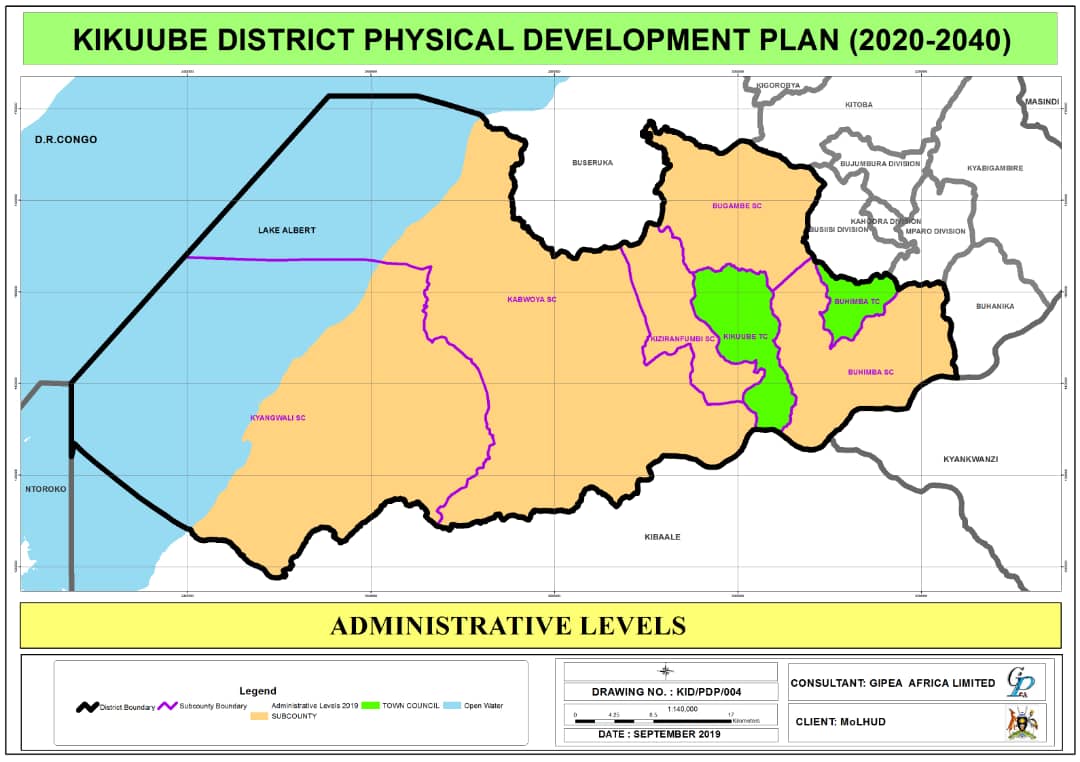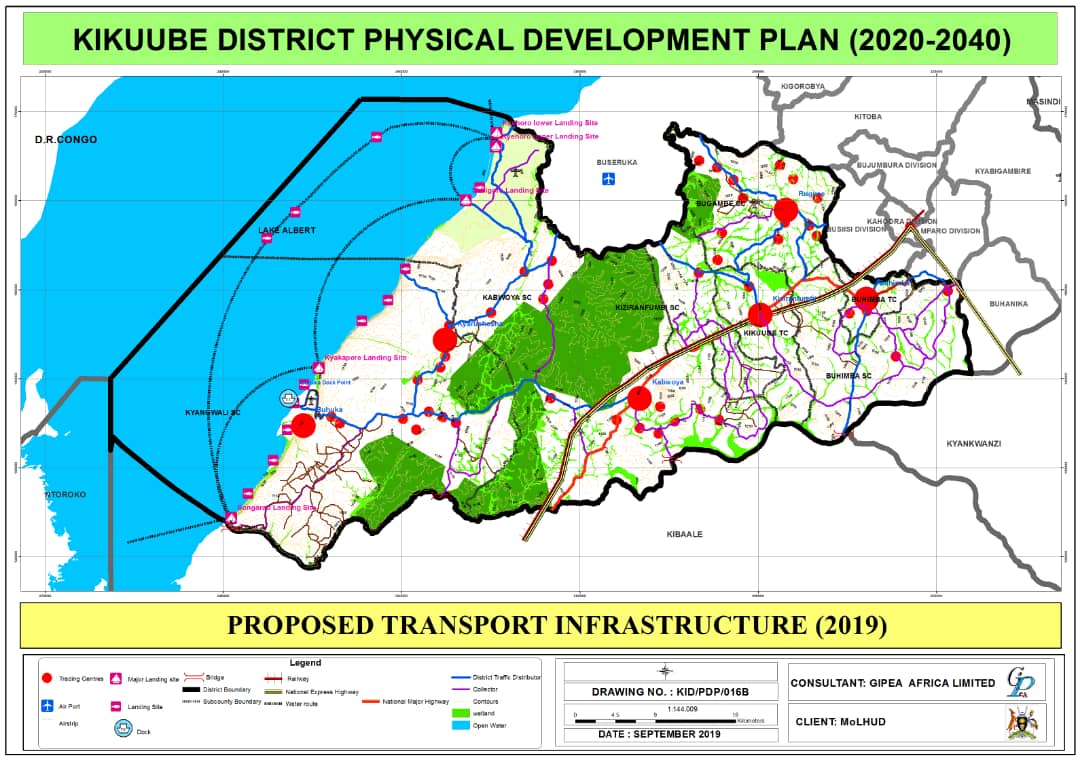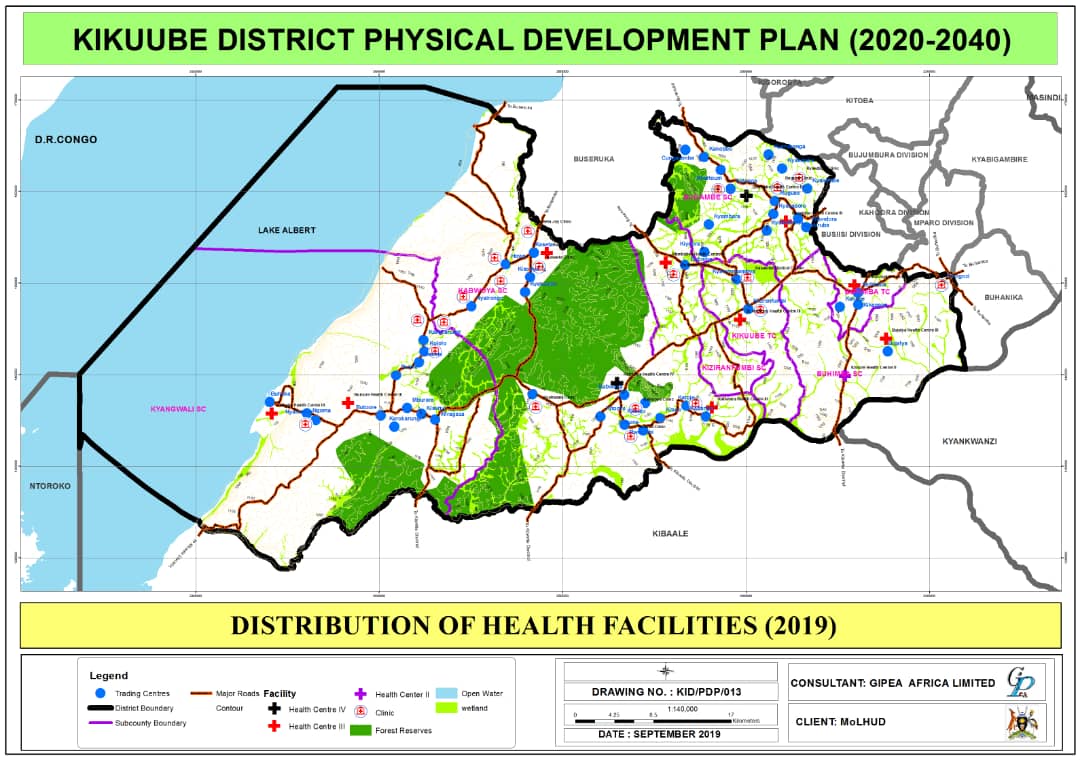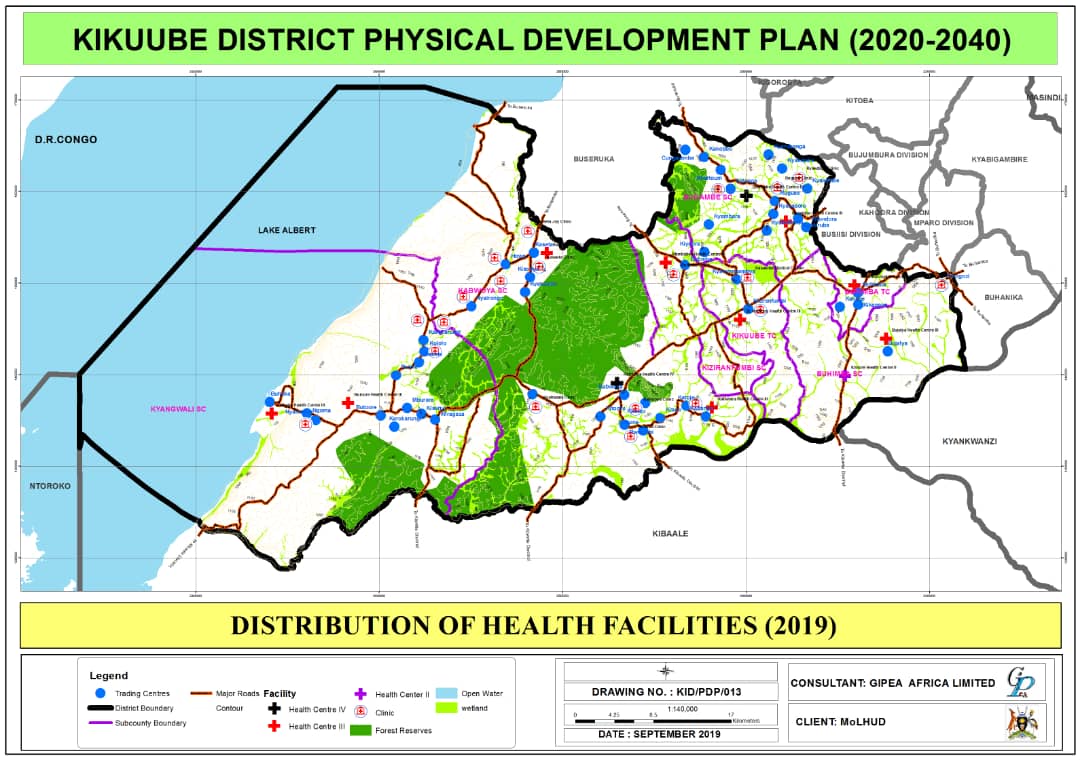Mandate Of Physical Planning
The Section of Physical Planning is mandated to carry out spatial/ land use planning through the preparation of local physical development plans of different areas within Kikuube District.
To ensure proper development control that is harmonious with the environment through approval of building plans and other development applications.
To ensure the proper urban management of the urban centers and also to guide the urbanization trends within the District.
To promote proper and planned land management through provision of physical planning consents and approval of land subdivision plans.
To promote public privately partnership in physical planning guiding the private land owners through the planning process. Refer to the planning projects under public private Partnership arrangement.
The department also has duty of implementing the Physical Planning standards and the physical planning Act 2010.
.
Services Offered
Building control (approval of building plans)
Spatial planning of selected areas.
Provision of Occupation permits
Approval and recommendation of land subdivisions and land transaction applications.
Hoarding Permits/ Scaffolding.
Demolition permits
Permission for Road opening / Naming permits
Permits for excavation
Approval for installation of Billboards
Solid waste management services
Approval for Real Estate Master Plans
Commencement letters
Permission for temporary structures/ Kiosks
Guidelines for kiosks and temporary structures
Objective
To ensure well planned and legally constituted development on land that is harmonious with the environment to promote sustainable development within Kikuube District.
Kikuube District approved physical development plans
1. Kikuube-kiziranfumbi growth centre
2.Kabwoya growth centre
3.Kyangwali growth centre
4.Kyarushesa growth centre
5.Buhuka growth centre
Kikuube District.
Kiziranfumbi-kukuubr-ModelKabwoya Detailed Plan_WGS84




Procedures for building plan Approval for Kikuube District local Government Under the Physical planning Act 2010
- Submission of 4 copies of plans to the secretary of PPC (Physical planner) together with proof of ownership and development application.
- Payment of inspection fees.
- Site inspections by the PPC to produce inspection reports.
- Assessment of the plans of the payment of approval fees to the respective sub-county.
- Recommendations of building plan by the members for approval.
- Submission and consideration of the plans by the district PPC for approval.
- Signing and issuing of the approved building plans to the developer by the Secretary DPPC.
